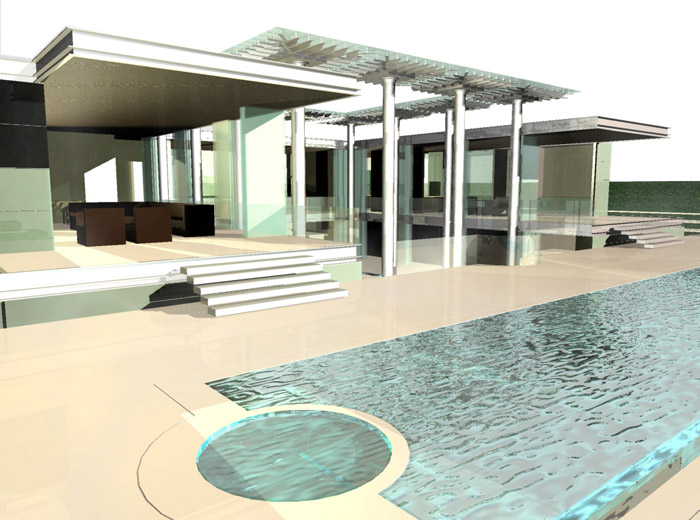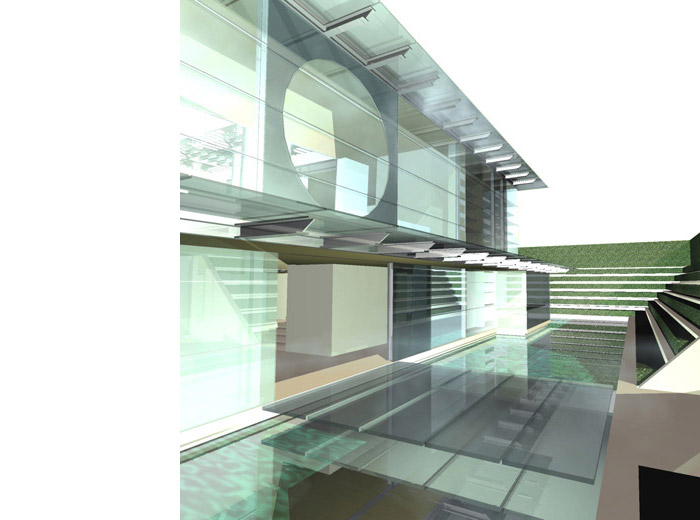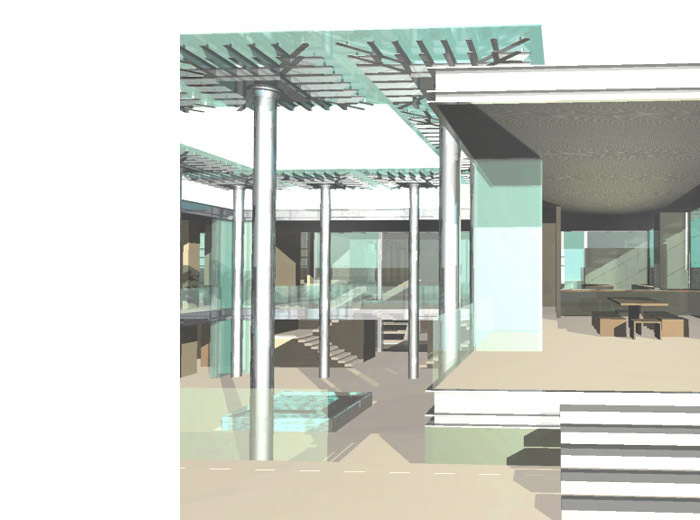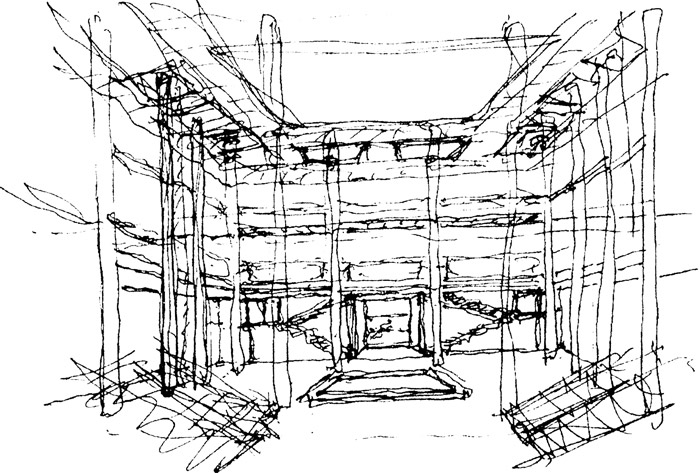-

-

-

-

sketch by Arthur Erickson
GLASS HOUSE
Palm Beach . Florida . USA . 1998-1999
1998-1999
Michel Laflamme Architect
Arthur Erickson . Design Consultant
Challenge
Fresh back from a trip to Florence, our client approached us with an unusual request: a house designed in the manner of a Florentine Palace. What he implied was a layout that was both introverted and distributed around a courtyard. What really made it interesting was that in spite of the conservative plan requirements, he asked for the expression to be most contemporary.
Result
Given the introverted nature of the project, we achieved full privacy by surrounding the property with a tall sculpted berm crowned with a hedge, enabling us to use glass exclusively as the building envelope. This design breakthrough allowed us to increase the privacy zone all the way to the property lines.
We situated the 'Piano Nobile', or main floor, as prescribed by the Renaissance movement, one storey above the entrance and organized the bedrooms around the courtyard at ground level. A ring of ten, glass capped, 25-foot-tall sandblasted aluminum pillars create an umbrella-like effect. This canopy, along with a shallow moat, which wraps the house on three sides, help to keep the surroundings cool.




